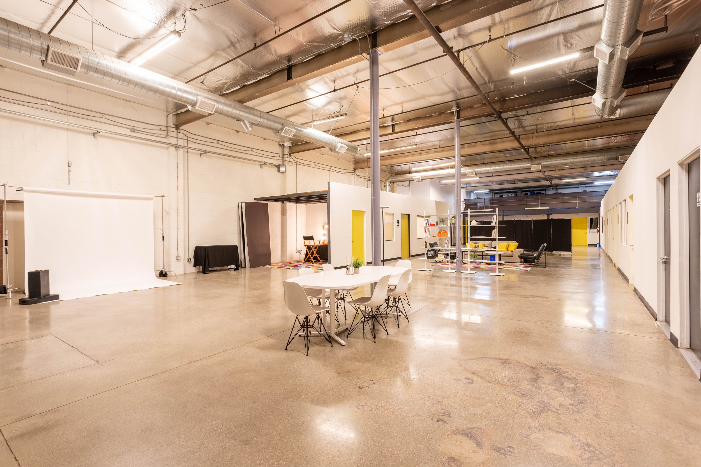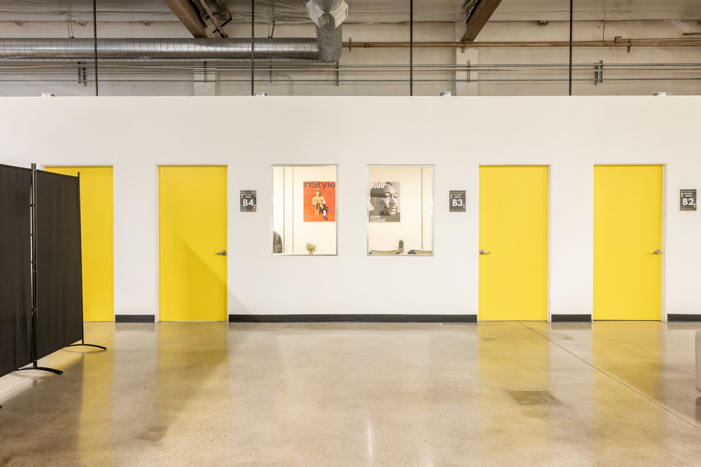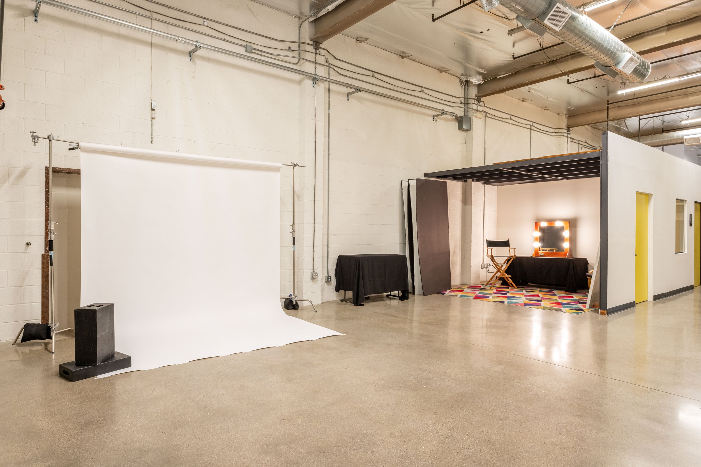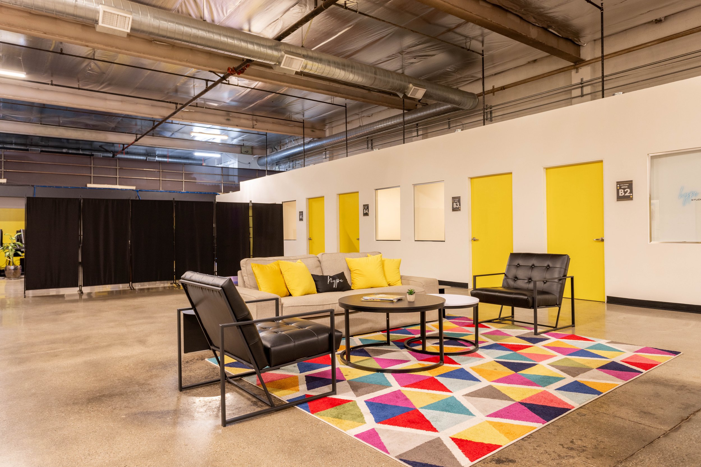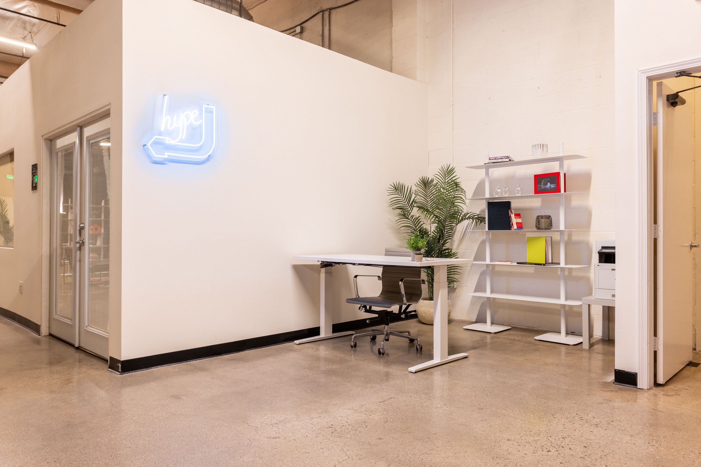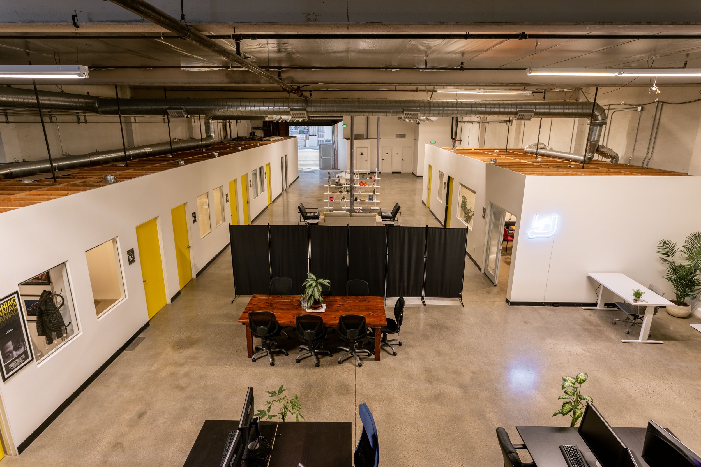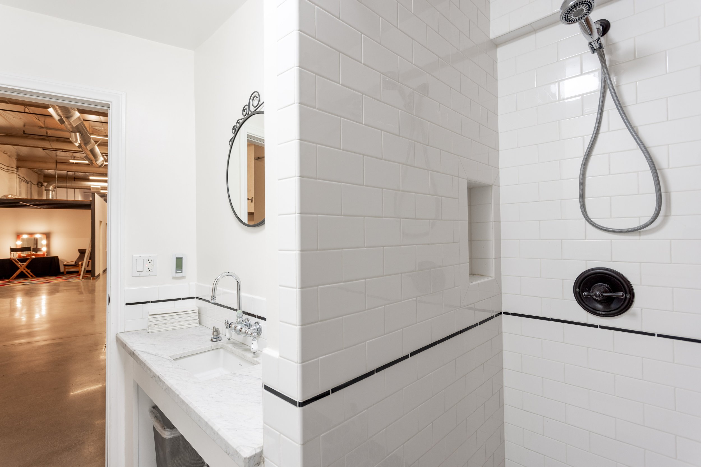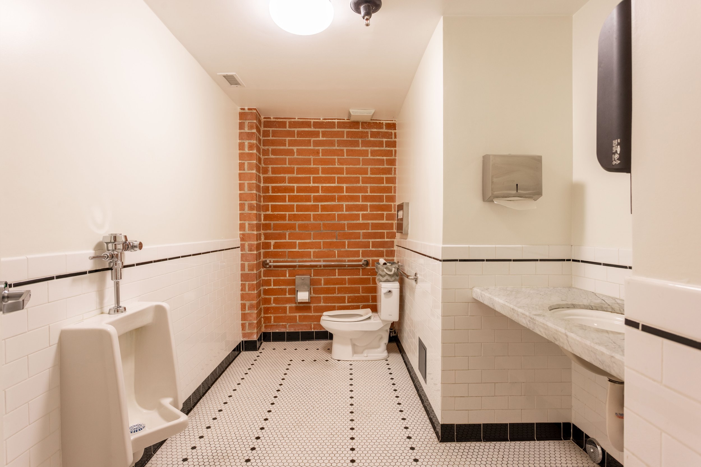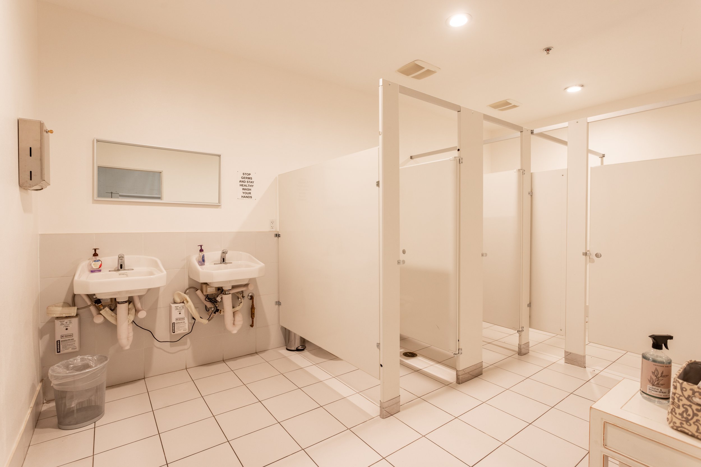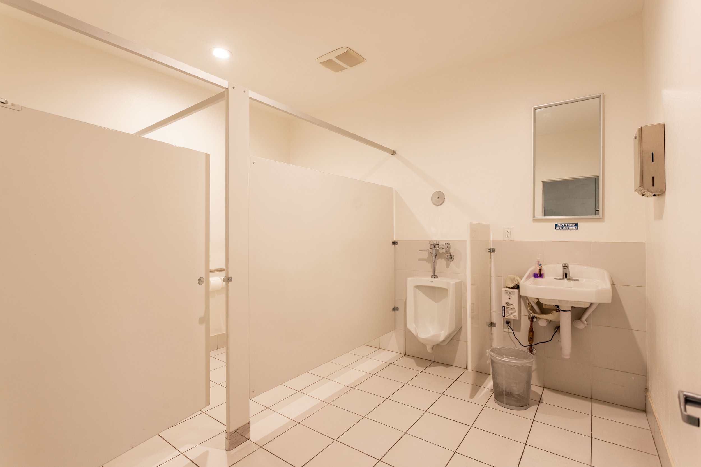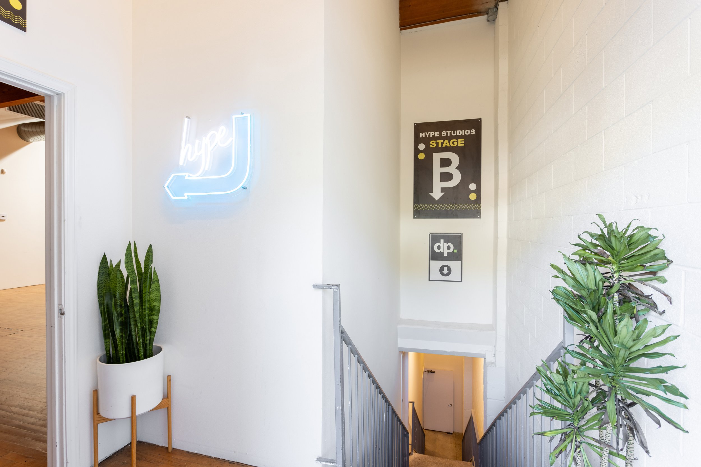Stage B
Size: 5,500 sq ft
Ceiling Height: 18 ft
Dimensions: Approx. 30’ x 40’
Natural Light: East-facing roll-up door
Lighting: Grid-ready + supplemental package available
Power: House Power
Sound: Quiet, semi-sound-treated
Load-In: Private entrance, ground-level access
Hair + Makeup Station: Mobile glam setup included
Changing Area: Private space available
WiFi: High-speed
HVAC: Central A/C + heating
Restrooms: Private, on-site
Lounge Access: Shared VIP area
Equipment: Grip & lighting rentals available
Add-Ons: BTS shooter, production crew, catering options

